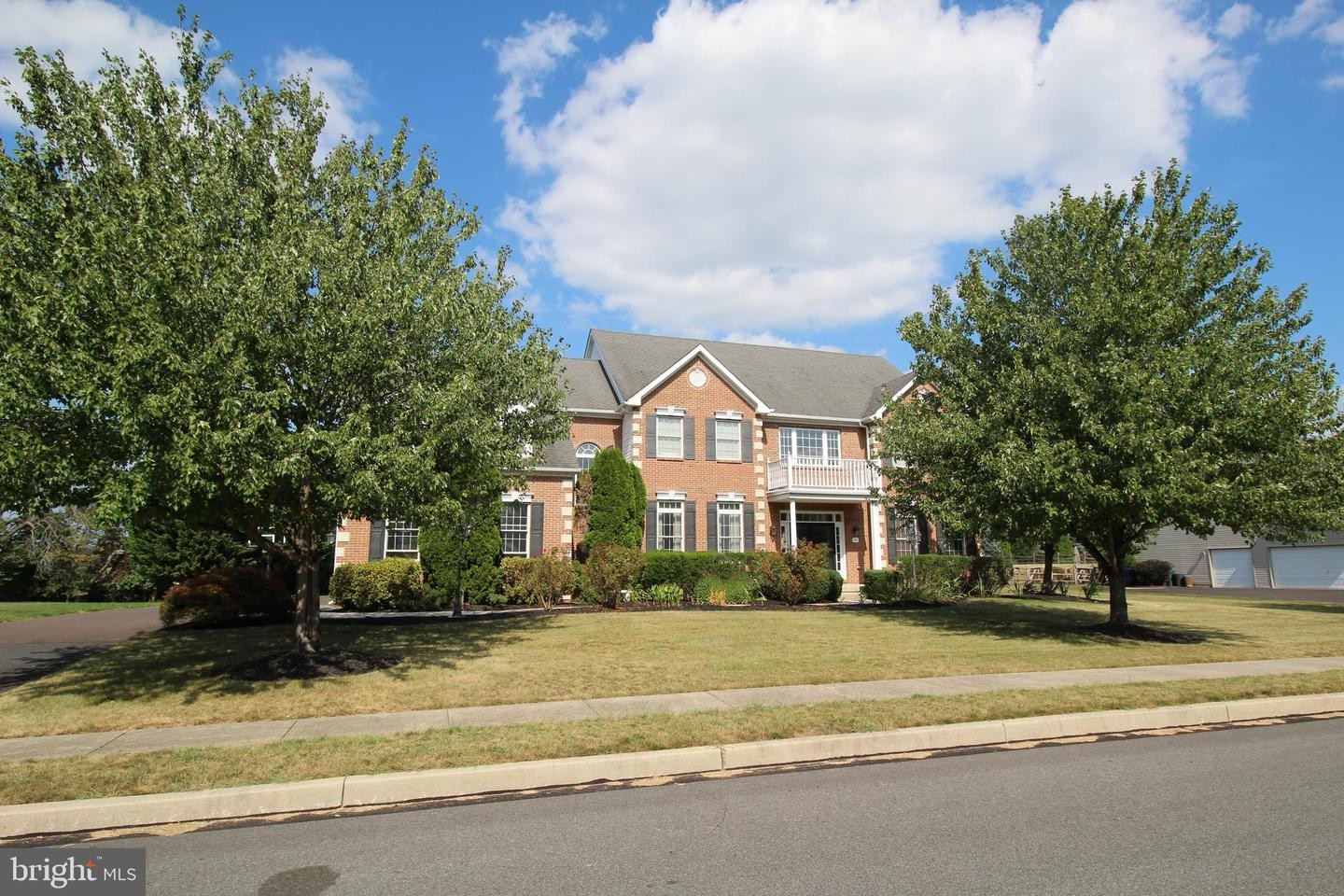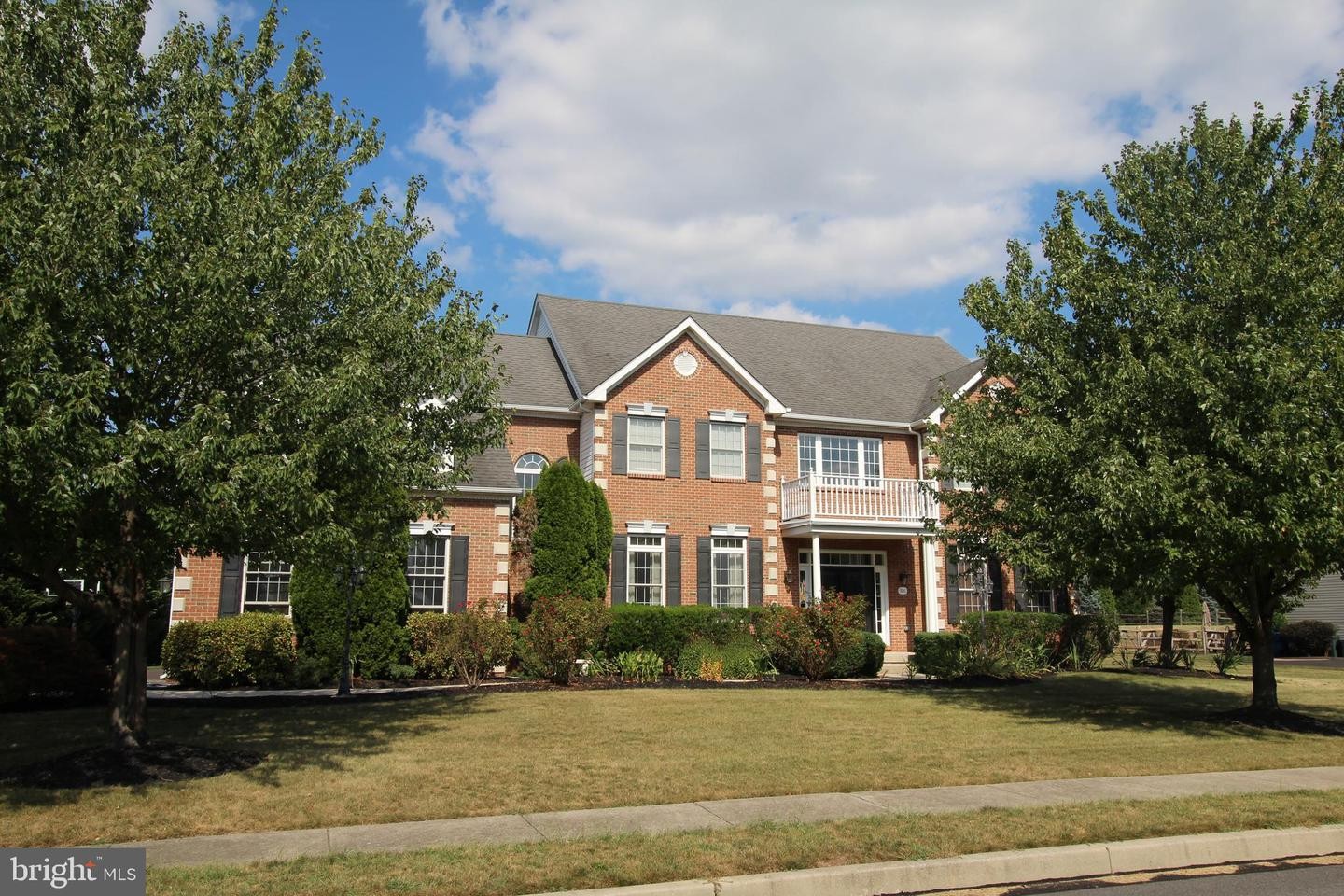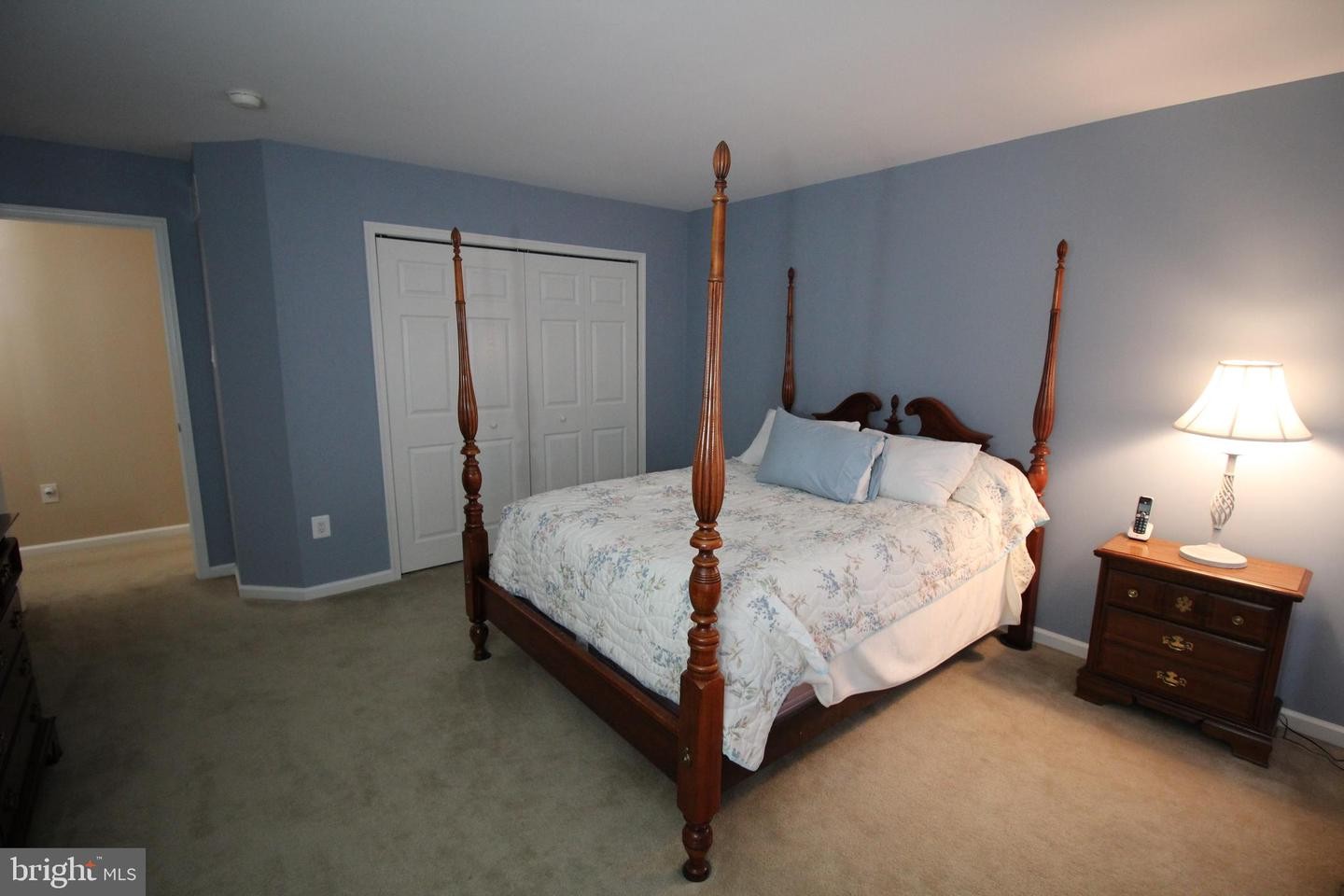1 of 51
4 bd3 ba单亲家庭


















































工具
Size
4
卧室
3
Full Baths
48,792 平方英尺
interior
Financial
$874,900
Change Currency
$18
Price Per Sqft
$12,607
Annual taxes
Listing Details
单亲家庭
房产类型
2003
建筑年限
9017192
网站 ID
2760661-PAMC2069214
MLS ID
371
Days Posted
说明
106 Pichelman Rd,
Royersford,
PA
19468
Royersford, PA 19468
(Back on the market due to previous Buyer's house falling thru due to their Buyer's financing.)Looking for a beautiful Estate home on over an acre in Upper Providence Twp in Spring-ford schools? Well, here it is! This 4 bedroom, 3 bath 4354 SF, 3 car garage home is conveniently located off the Royersford exit in Rittenhouse Estates built by Sukonik Builders.. YES--10" ceilings on the main floor! In addition, this Estate home has several extra bump outs that were added when the home was built allowing for a very open and spacious floor plan. You surely will not run out of space when entertaining. Make your way along the front walk in front of the full brick front exterior. Enter thru the double front doors into the 2-story foyer with a grand "T" stair with beautiful hardwood floors that flow into the Dining room and also into the living room- which is currently being used as an office. The foyer has 2 coat closets along with a manual pully system for the chandelier and a large upper ledge area that can be used for holiday decorations. Situated behind the stairs is the oversize Great room with a marble surround wood burning fireplace which was never used. Off to the right is an extended TV room which was initially planned as a main floor office. New carpeting in the Great room and TV room.Tucked off the side is a bath with a large vanity. The gourmet kitchen with breakfast room and vaulted ceiling is sure to please the most discerning chef! Upgraded cabinetry, tile back splash, granite counters, under cabinet lighting, black appliances with built in microwave, gas cook top and double wall ovens, double sink with disposal, center island with seating, walk in pantry with built-ins, recessed lights and tile floors. Tucked off the side from the kitchen is the main floor laundry with built in cabinets, utility sink, coat closet, back stairs to the upstairs and access to the 3-car garage with an added storage closet. On the upstairs bedroom level you will enter thru the double doors into the primary bedroom suite complete with a cathedral ceiling, 2 large walk-in closets with built ins, a large sitting room and the primary bathroom complete with a vaulted ceiling, 2 separate vanities, large soaking tub, separate water room, tile surround shower, linen closet and tile flooring. The "princess suite" with a full bath is located at one end of the upstairs; while the 2 other bedrooms and full bath are located at the other end of the hall. In addition, there is a large storage closet with built-in shelving on this level. The basement has been partially finished with a large play room with a closet and built in cubbies, another area with carpeting and then a 3rd area with a mirrored wall and laminate flooring. There is also a large storage area with built-in shelves that houses the utilities which includes a tankless hot water heater. This home has 3 zones. But we are not done! Exit the sliders in the Breakfast room taking the steps down to the large paver patio with a walk way that goes all the way back to the 30' above ground pool with a complete composite deck around it and gazebo, This is absolutely the best place to relax and enjoy the beautiful summer days and Fall nights to come! In addition, there are 2 large storage sheds on the property. The back yard is totally level. This fine home has been meticulously maintained! Close by to shopping, dining, and major routes! Schedule your tour today before it is too late! * All dimensions of lots and building/room sizes are approximate and should be verified by the Buyer(s) for accuracy. *
设施
- Above Ground Pool
- Carpet
- Dishwasher
- Vinyl Flooring
- Ceramic Flooring
- Wood
- Shingle
价格记录
| date | price | variance | type |
|---|---|---|---|
| 10/22/2023 | $874,900 | - | 合同 |
| 9/24/2023 | $874,900 | - | 合同 |
| 9/15/2023 | $874,900 | - | - |
| 9/15/2023 | $874,900 | - | 已上市 |
Listing By: RE/MAX Achievers-Collegeville via Data Source: Bright MLS
上市代理: Ginger Childs

